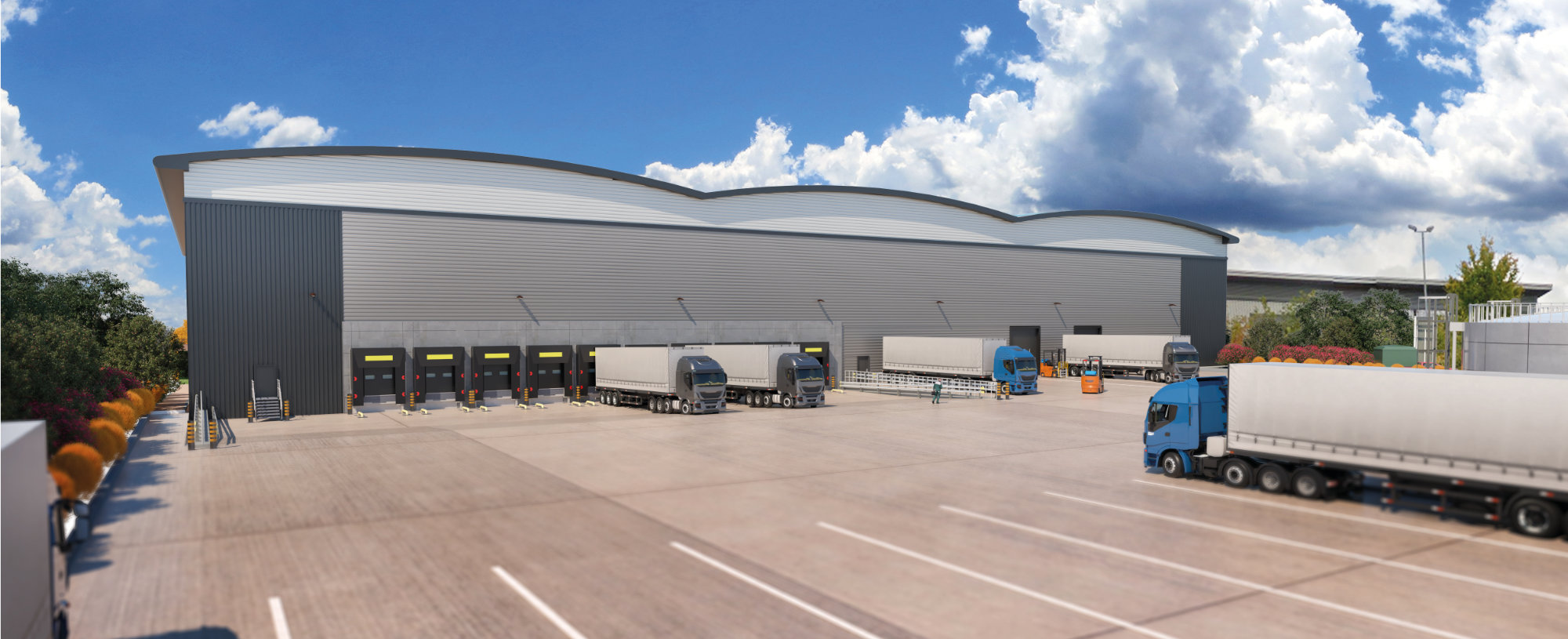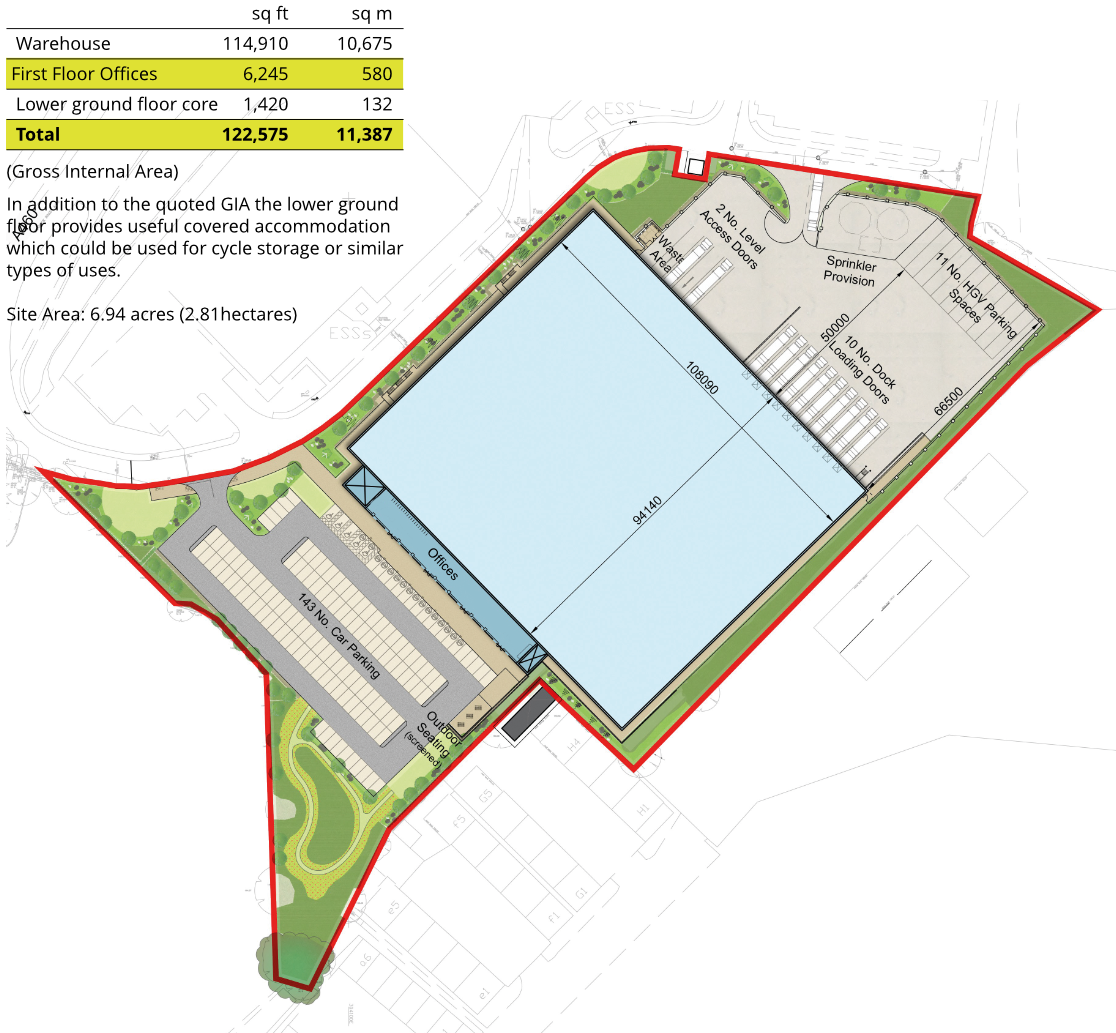Vernon 122 is a high profile, warehouse/industrial development totalling 122,575 sq ft (11,388 sq m).
Environmental sustainability and wellbeing features form a key part of the design. Landscaping, and the use of high quality materials with a contemporary colour palette and glazed areas, combine to create a modern, attractive and efficient work environment in line with modern day demands.


